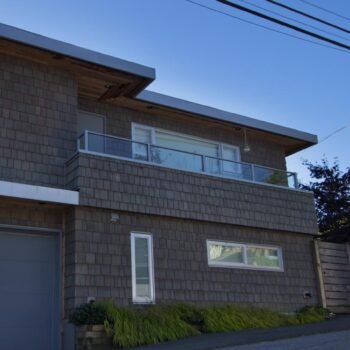What To Avoid When Building A House
It’s a goal in life for many people to build their own home, whether it’s a house on a cliff overlooking the ocean away from the city, or a dream house in an urban setting like Vancouver. In fact, some people spend their whole lives working and saving money to invest in the house of their dreams, and have been planning it in their minds all along. But, let’s face it, not many people are home builders and designers themselves, and there is a lot to consider when building a home. What goes on behind the drywall is a mystery to many, but if you’re considering starting a home from scratch, you should be aware of everything from utilities to layout. To make it easier, we’ve gathered some information on what to consider and what to avoid when you’re taking that leap and building a home of your own. You might hire a home builder eventually, but there are certain things you can think about before you start.
First, think about the future—how long will you be in this home? Will your family be expanding? If you will be there past retirement age, you might want to consider how many flights of stairs there are and whether your future mobility will be able to deal with them. The same goes with planning a yard—while a large lawn in the front and back might seem like a great idea now, will you be able to maintain it in the future? While it’s impossible to predict what’s going to happen, try to avoid making decisions based only on your needs of the present and think about what your needs might be down the road. Next, it’s time to start thinking about the layout of your home. Everyone has a different preference for layouts, but there are some commonalities to consider and some to avoid. One is the direction of your house, if you are building in the city, it’s likely that you won’t have much choice if your house faces east or west, but if you have the luxury of choosing, think about which kind of exposure you want. Do you want the sun to be streaming through the kitchen or your bedroom in the morning or evening? Knowing how to situate your home will affect where your rooms and windows are and how many you have. The more natural light the better as it will cut down on your heating and electricity costs.
You also want to think strategically about where to put the rooms of your house. Again, there is a lot to consider and a lot to avoid. You should avoid putting the master bedroom somewhere too central or having it share a wall with a room that might be noisy. You also likely want your kitchen in a central location and again, with a layout that suits your needs now and in the future. Your laundry room should be convenient enough so it doesn’t feel like you’re walking through a maze to get there, and you should have ample storage throughout the house. Again, try to picture yourself in the home for many years down the road (if it’s your plan to stay there) and avoid making decisions that only fit today’s lifestyle. Of course you want enough space, this is your dream home after all, but one trap many people fall into is that they want too many rooms that over time become under-utilized. Perhaps consider combining a few uses into one room—a workout space/ sewing room/ office/ spare room can all fit into the same room if you have clever storage solutions. Avoiding the idea that more is always better can serve you well and save you money when building your home. Finally, you also want to be certain that you have plenty of outlets and light switches in convenient places, and that your HVAC is carefully planned out. As in the case with HVAC, if it’s not properly considered and planned, you may end up with poor air quality which can cause mould to grow and even lead to health problems. As you can see, there is a lot to consider when building a home and while it’s easy to come up with ideas of what to do, there are some things to avoid, too. We hope this helps!

